Plot size 12m by 18m

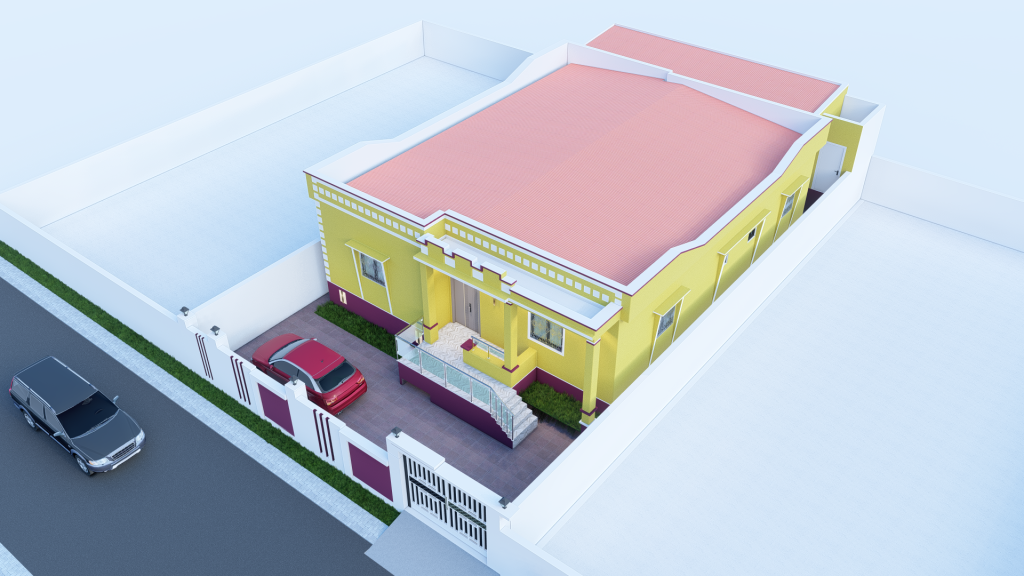
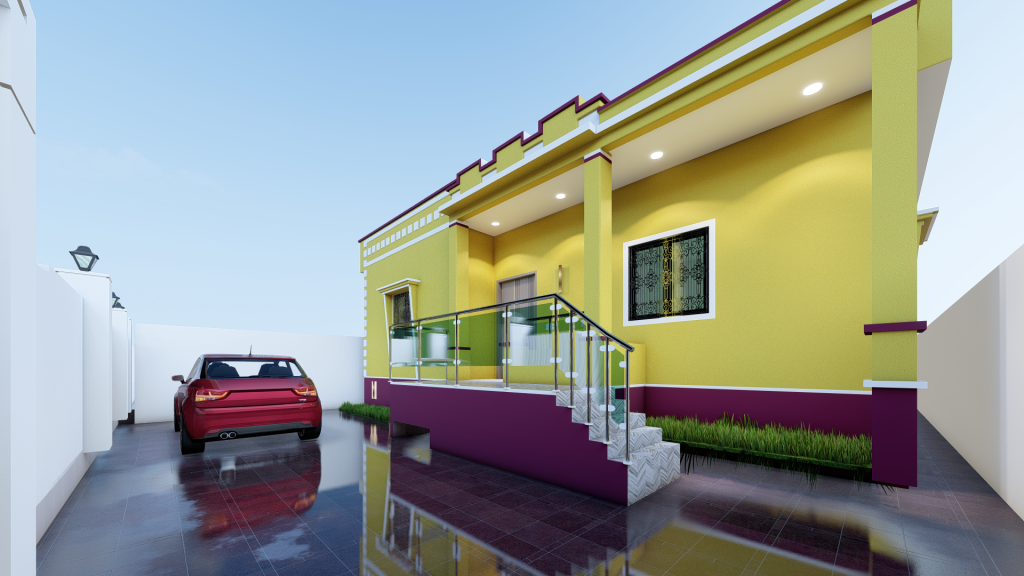
- Living room with size of 4m by 7m
- Master bedroom with toilet
- 3 Bedrooms
- Kitchen
- Toilets 2 pcs.
- Parking
Plot size 24m by 24m ( 2 building )
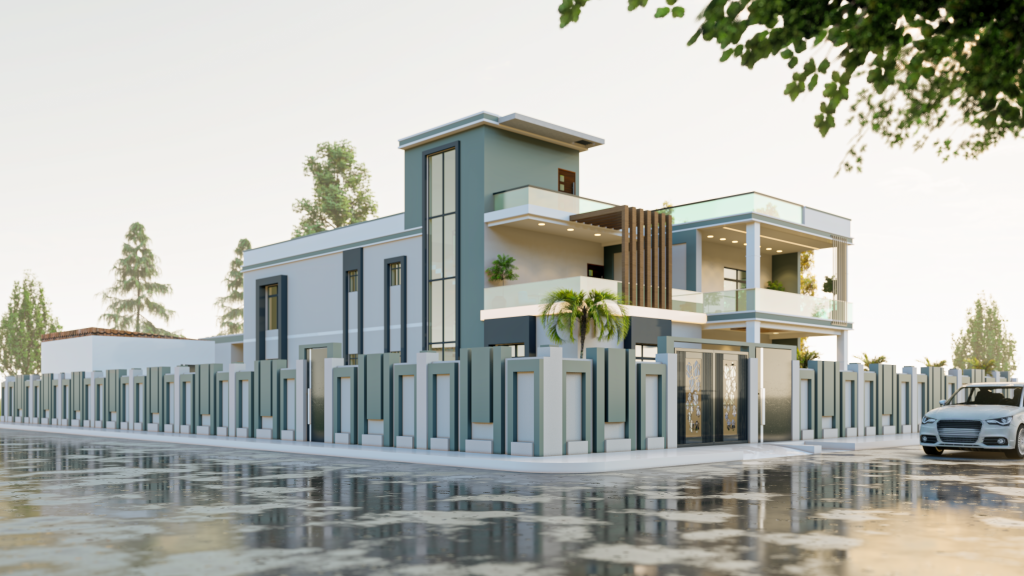


- Each villa size 12m by 24m
- Ground floor: Living room, public toilet Master bedroom with toilet, indoor kitchen.
- First floor: Master bedroom with toilet, 3 bedrooms, toilet and balcony.
- Service rooms: kitchen, maids room, laundry and toilet.
- Garage for two cars in each villa.
Dahabshiil Gaaha burco
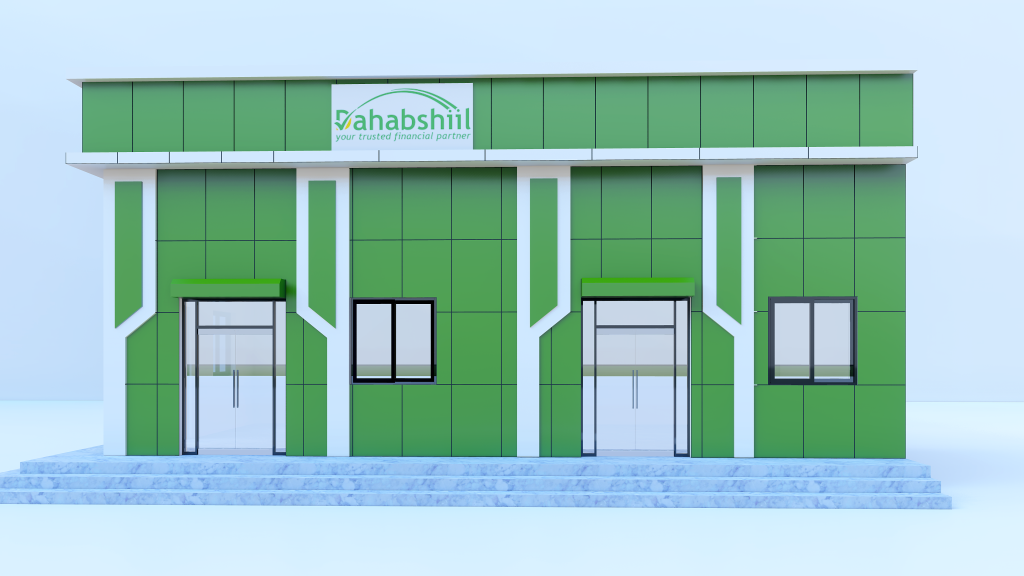
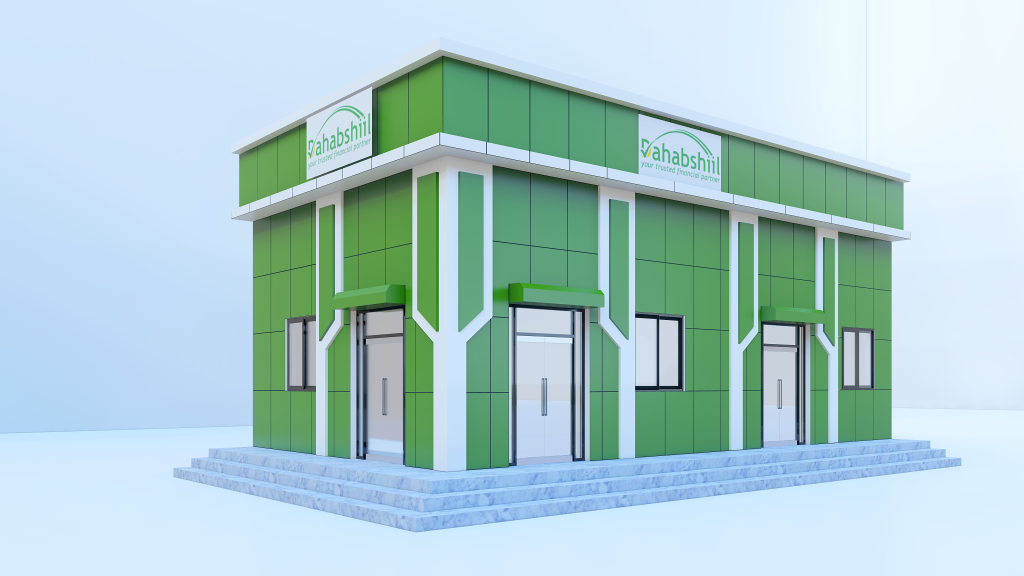
- Interior and external designs for the project
Hargaisa Masjid Jama.
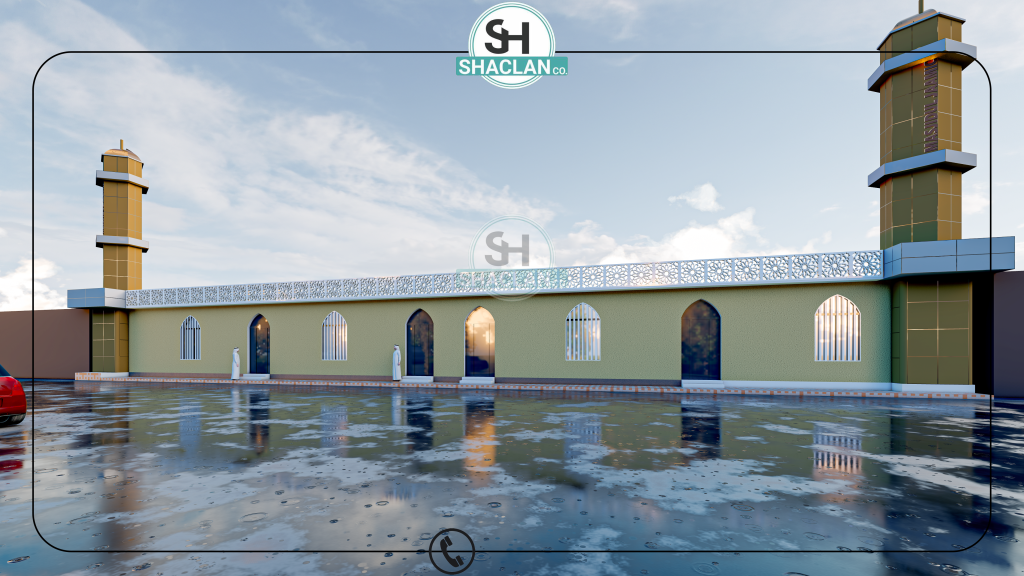
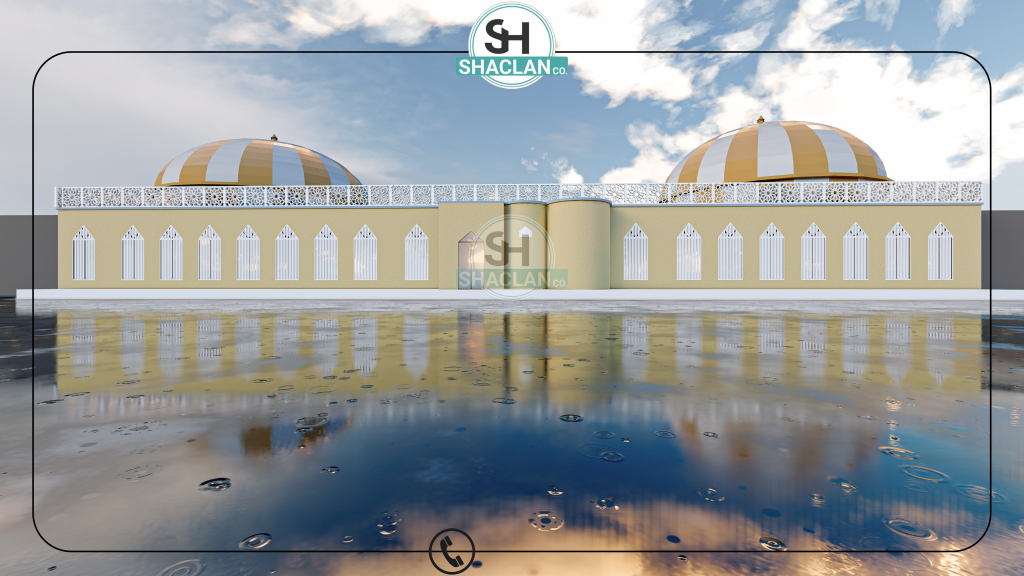
- Interior renovation works.
G+1 24m by 24m
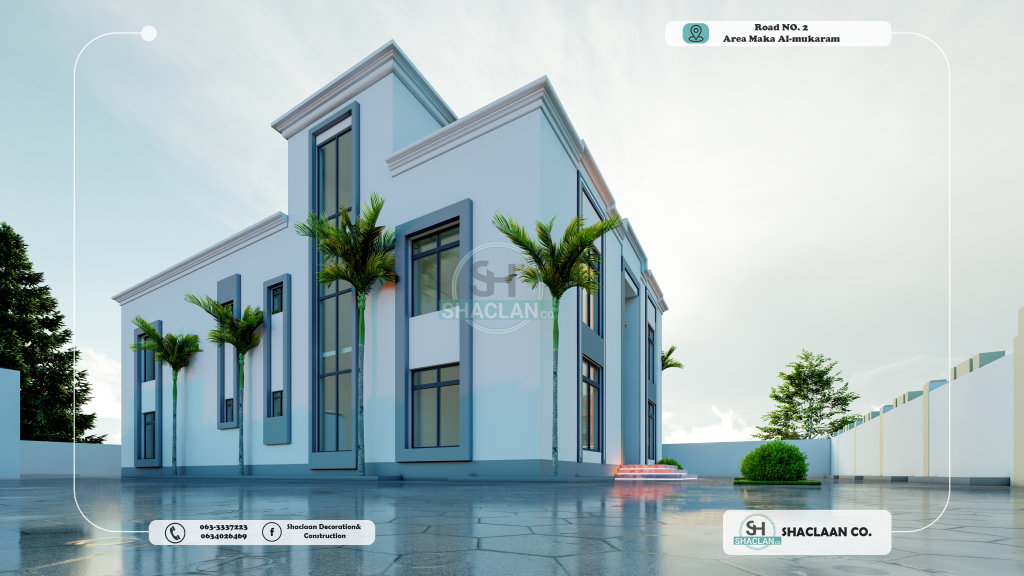
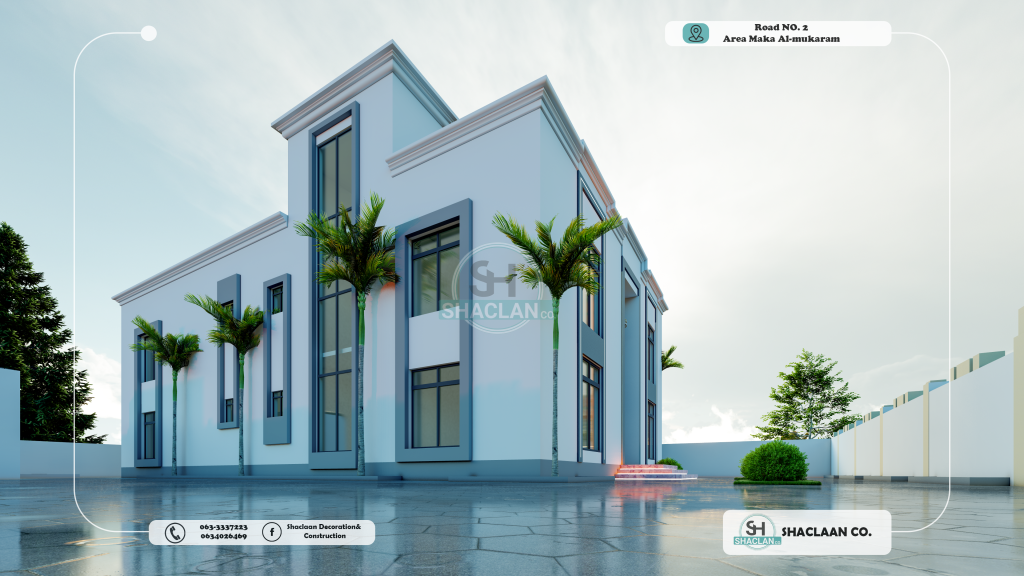
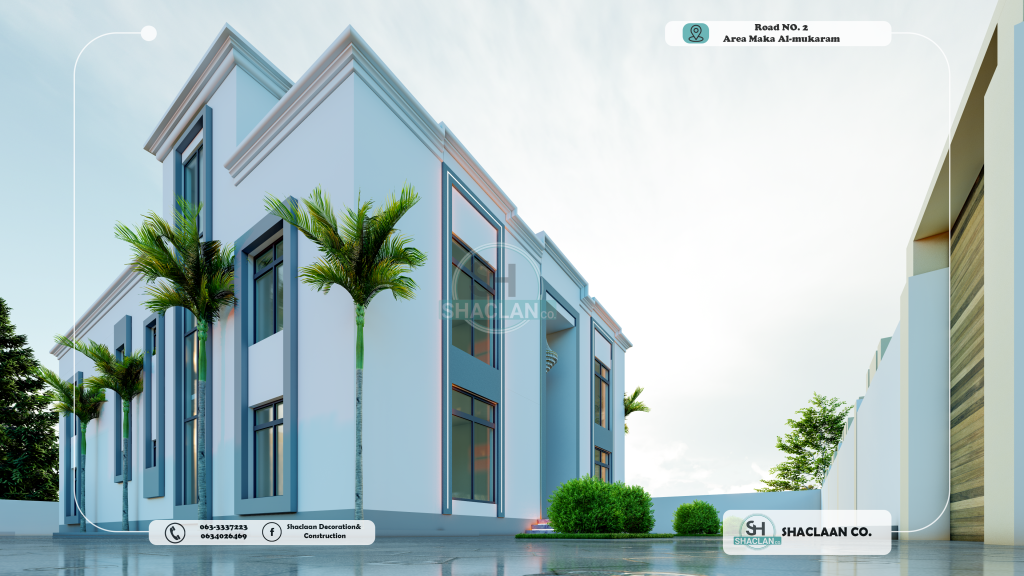
- Ground floor: Living room, public toilet, Master bedroom with toilet, indoor kitchen, staircase room.
- First floor: Master bedroom with toilet, 3 bedrooms, toilet and balcony.
- Service rooms: kitchen, maids’ room, laundry and toilet.
- Garage for 5 cars
8m by 24m small extension hall.
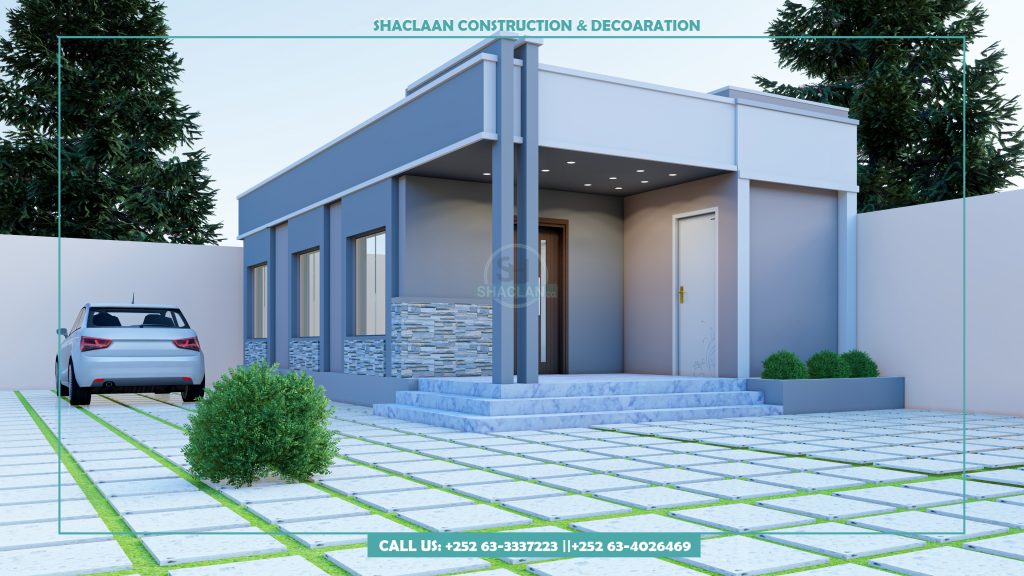
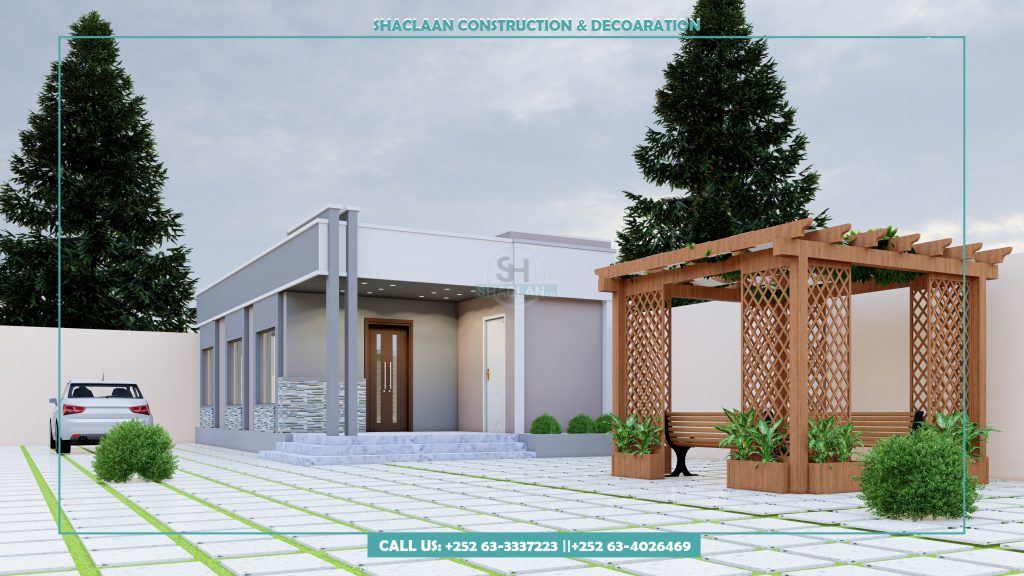
- Hall for meetings with toilet
Egal airport
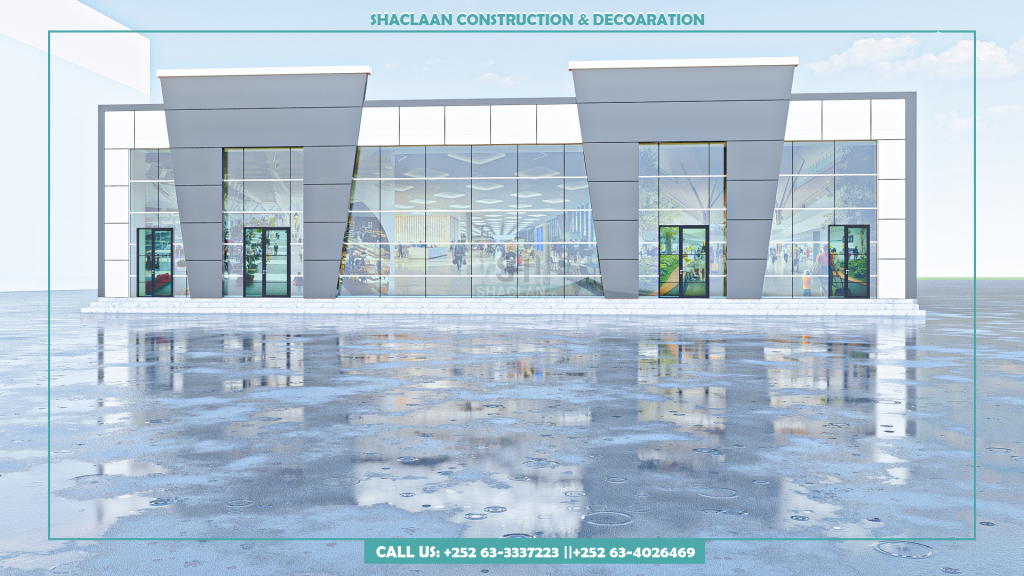
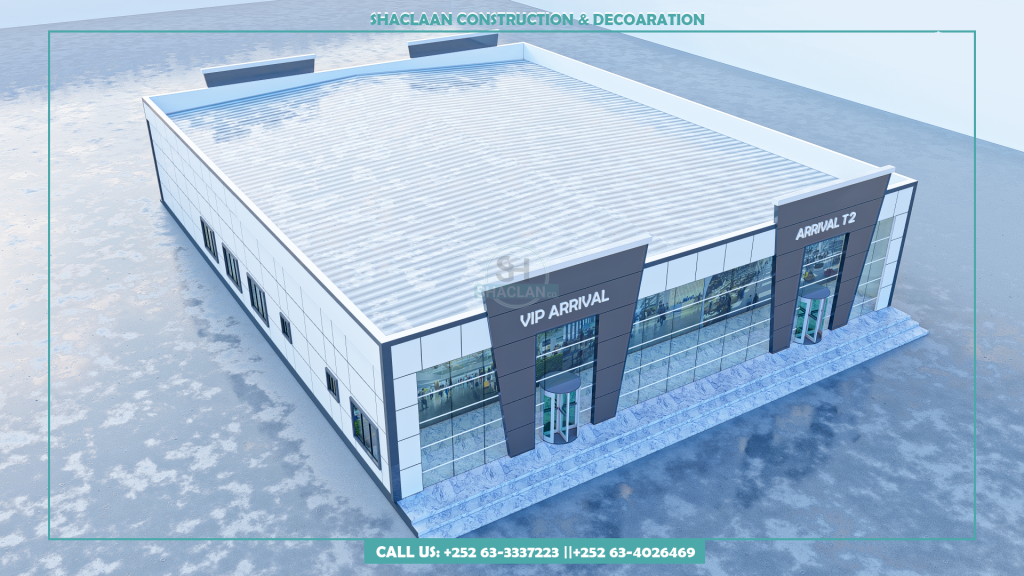
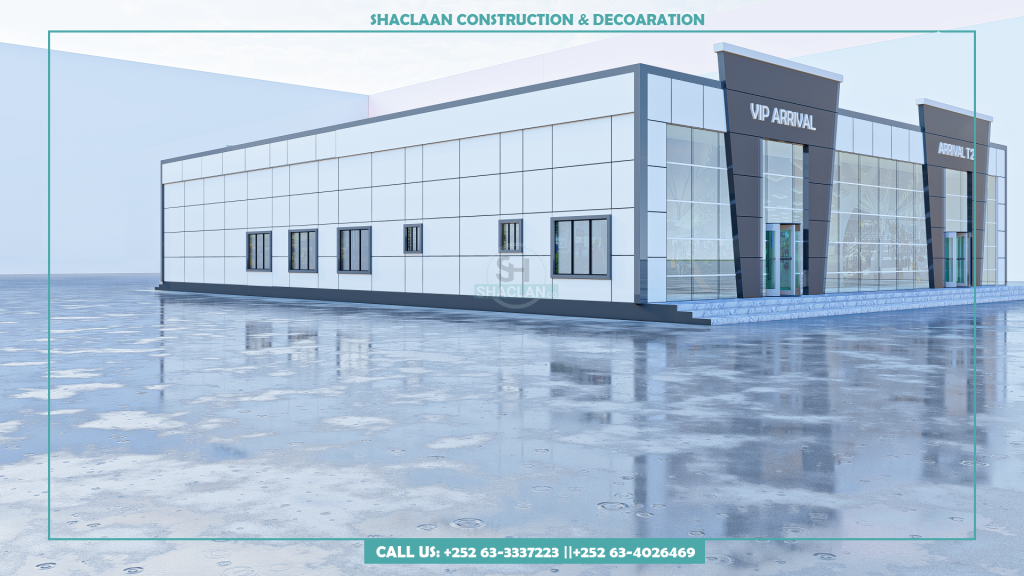
- Arrival and terminal construction.
G+1 mension villa.
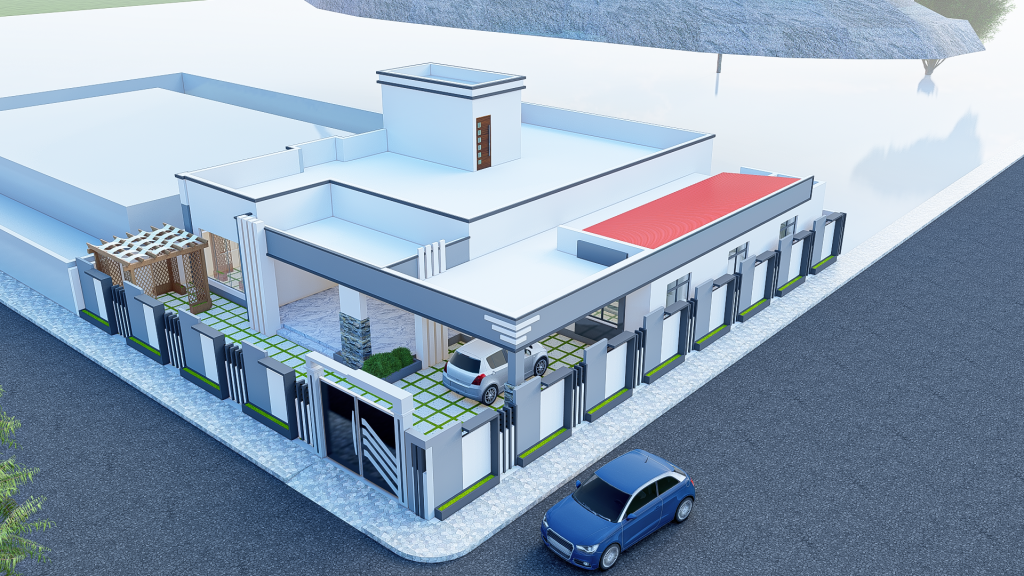
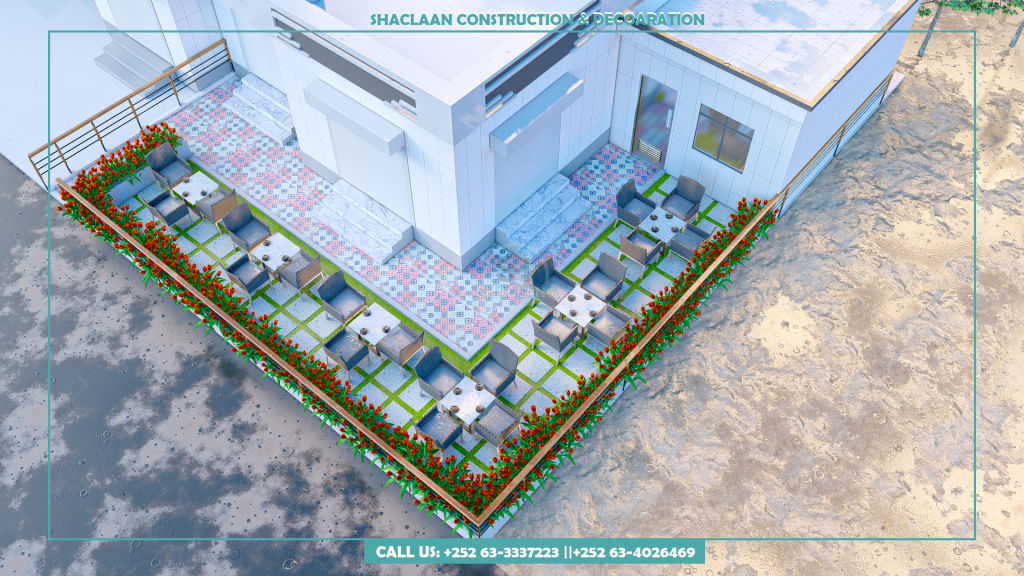
- Plot size = 36m by 24m
- Ground floor: Living room, public toilet, Master bedroom with toilet, indoor kitchen, staircase room.
- First floor: Master bedroom with toilet, 3 bedrooms, toilet and balcony.
- Service rooms: kitchen, maids’ room, laundry and toilet.
- Small meeting hall with toilet.
- Under ground water tank ( 100 barrels)
- Garage for 2cars
- Landscaped area
Leave a Reply